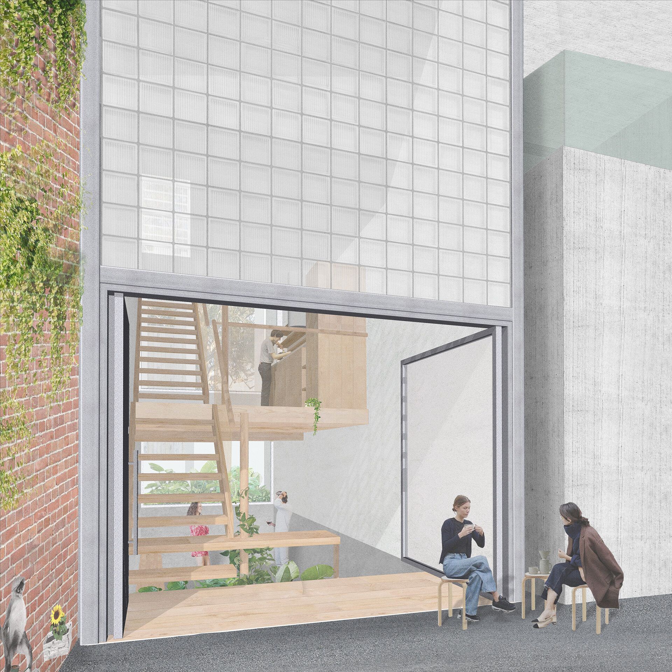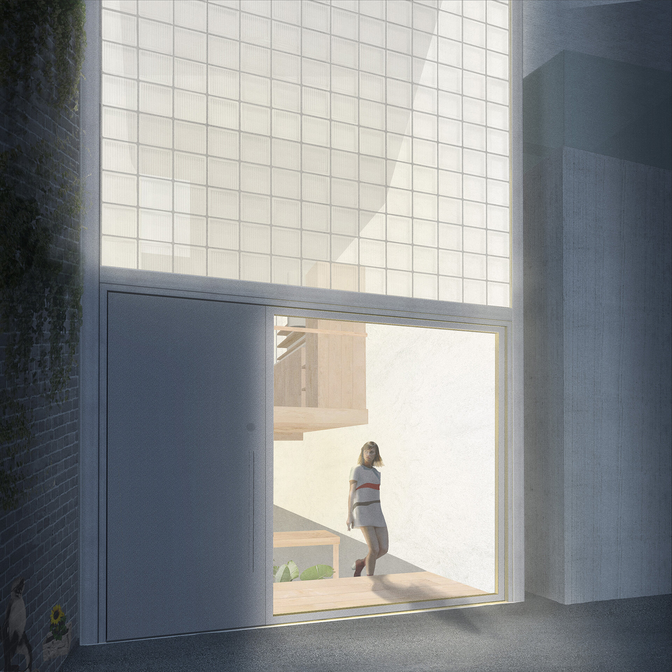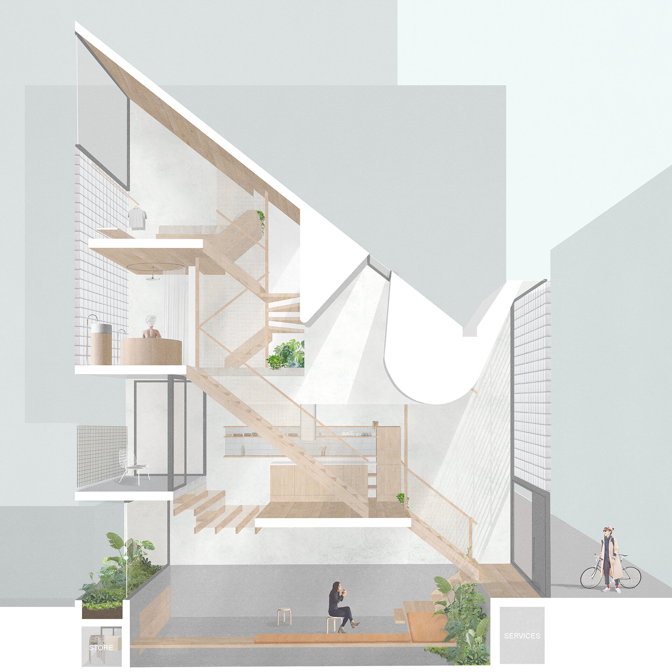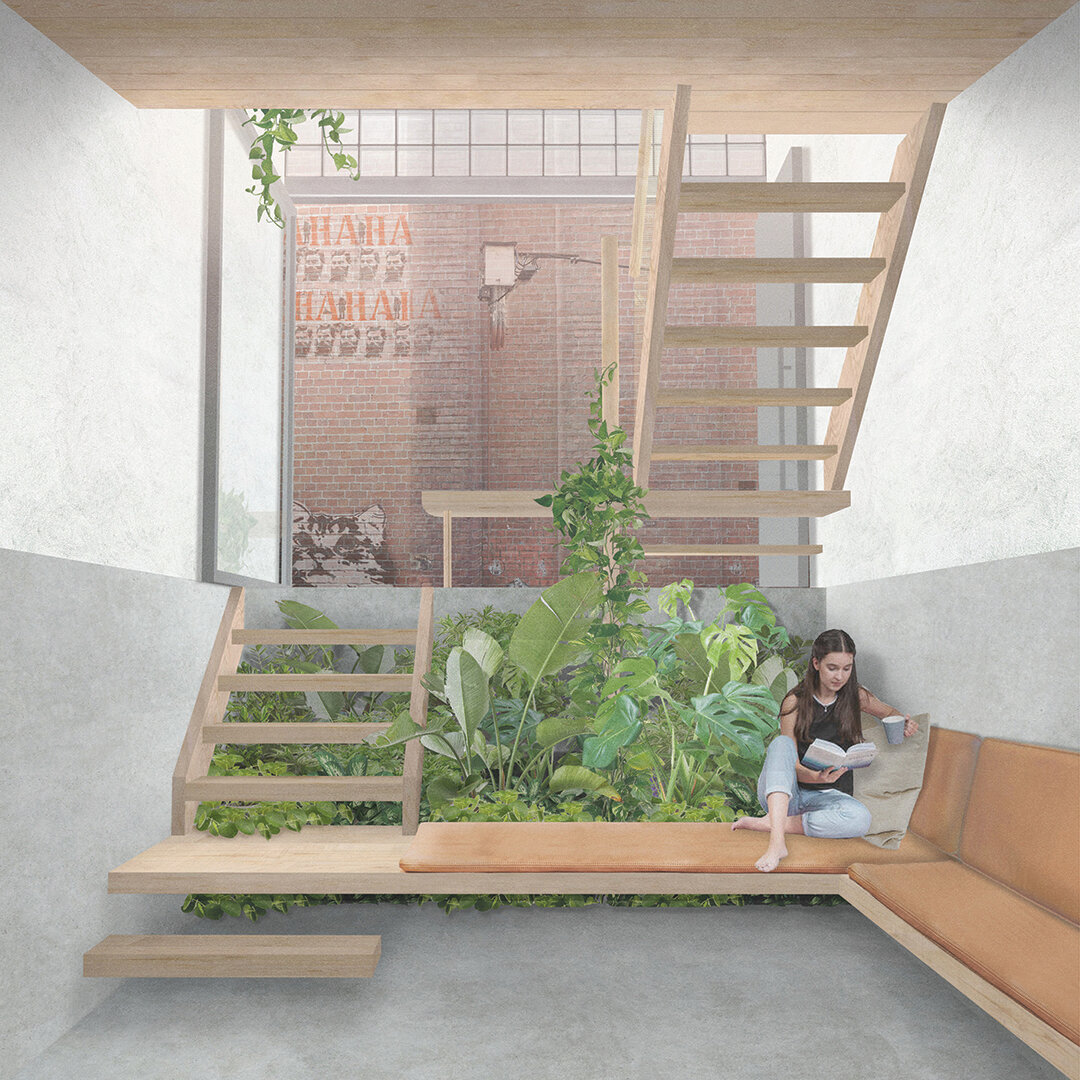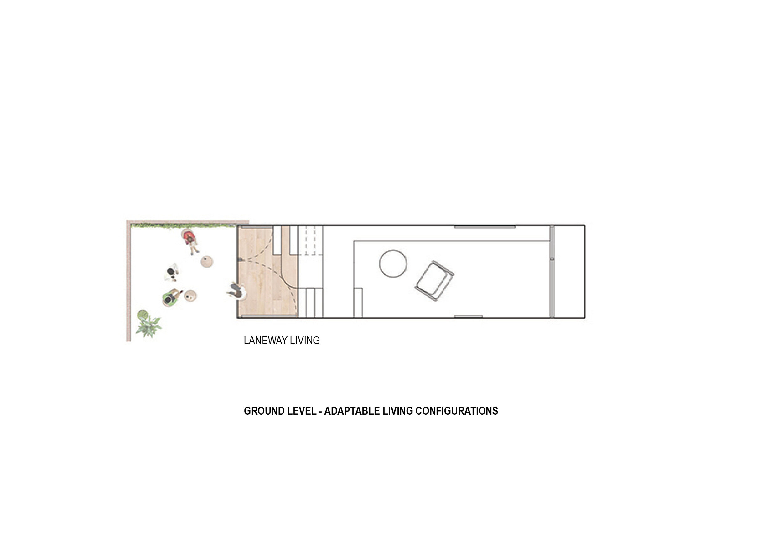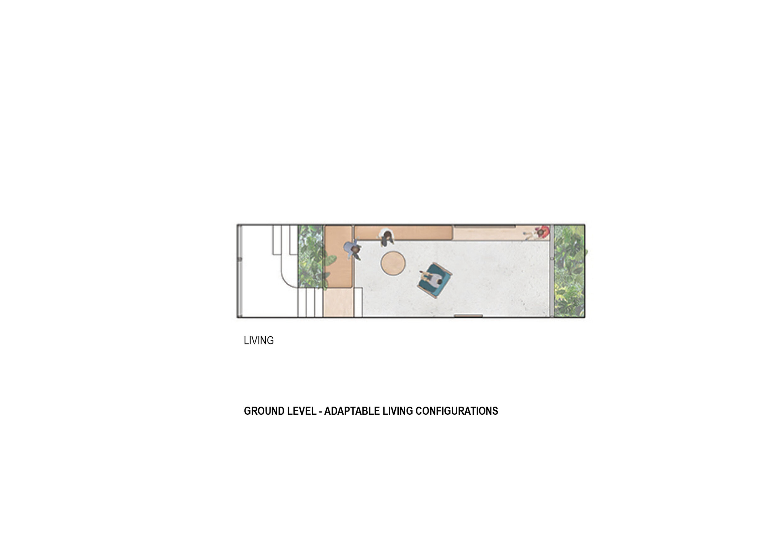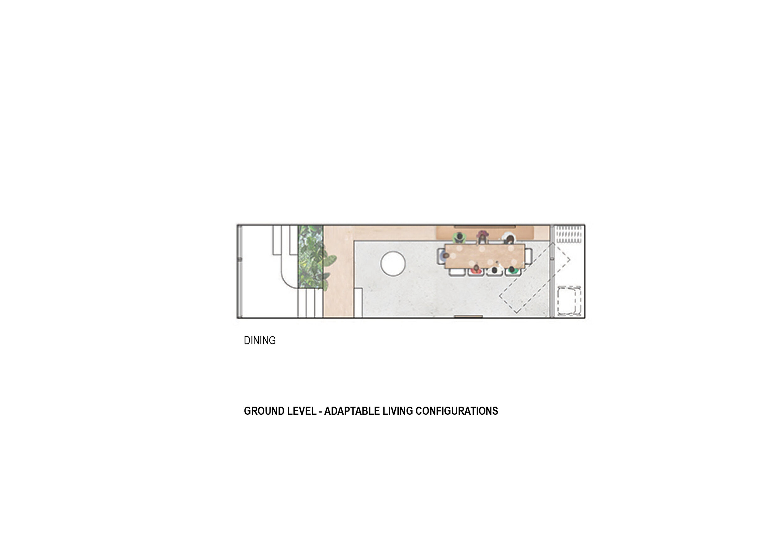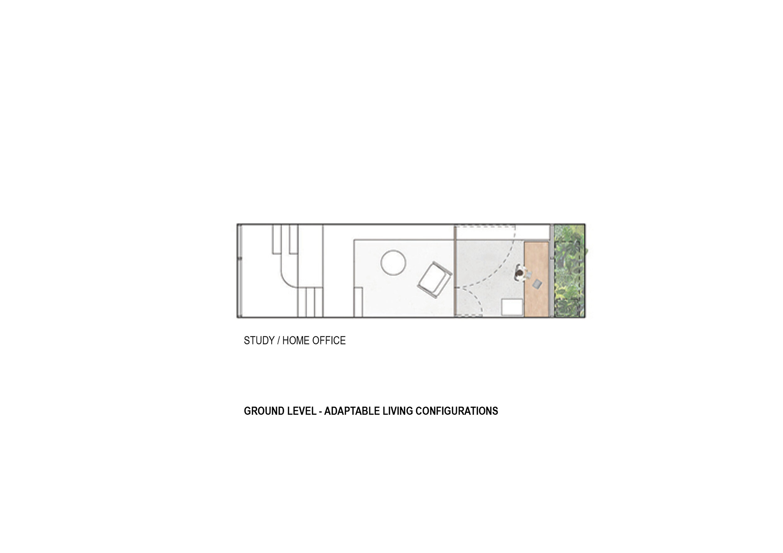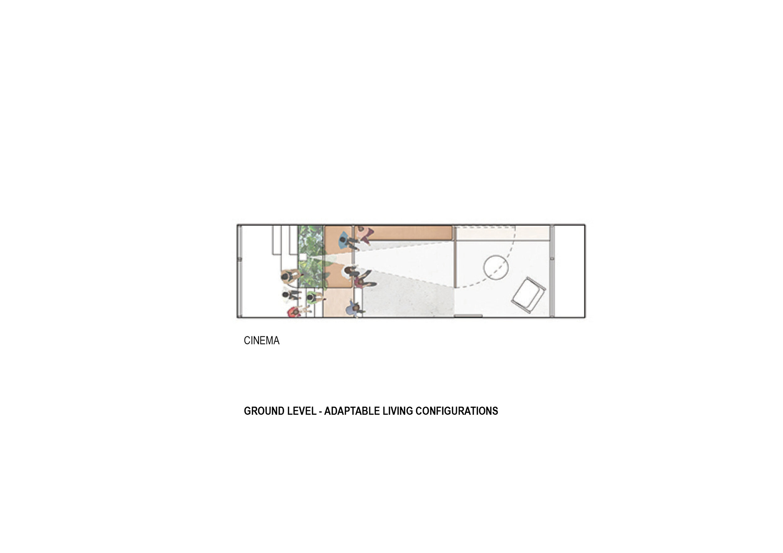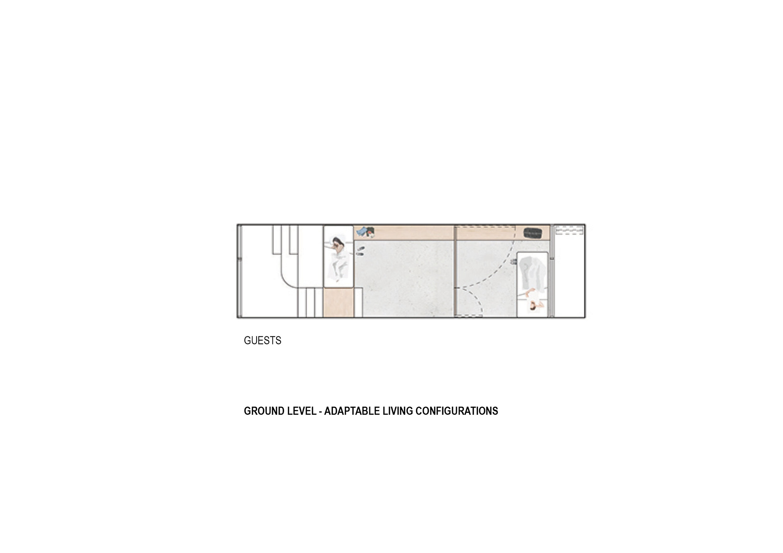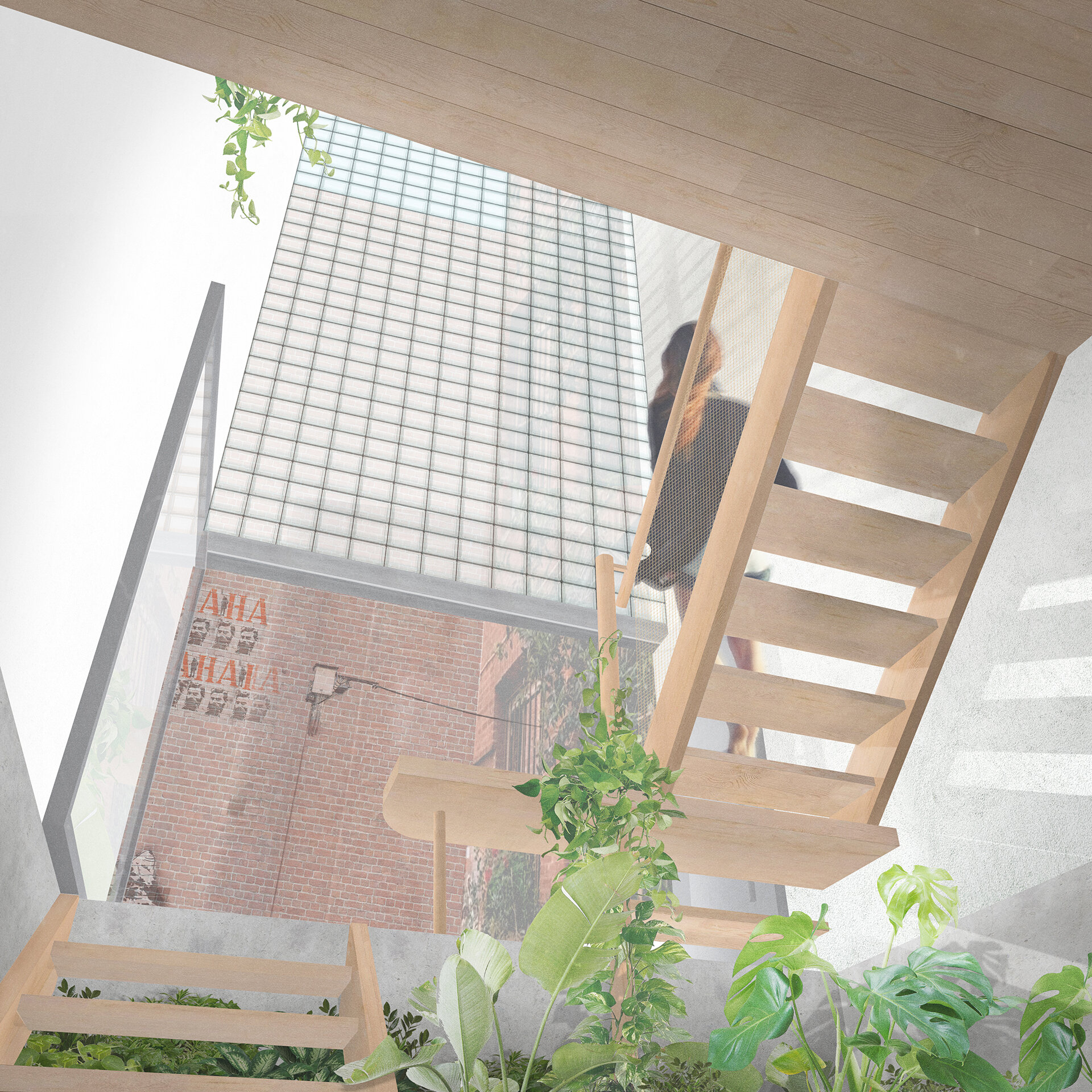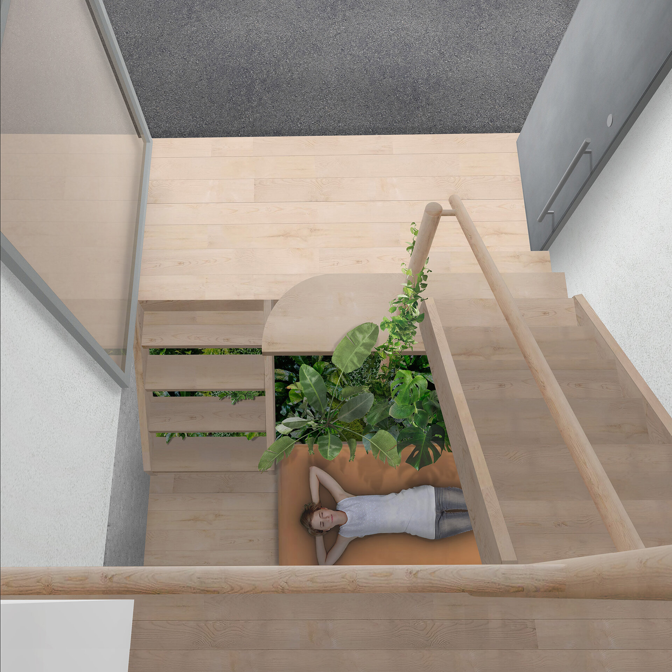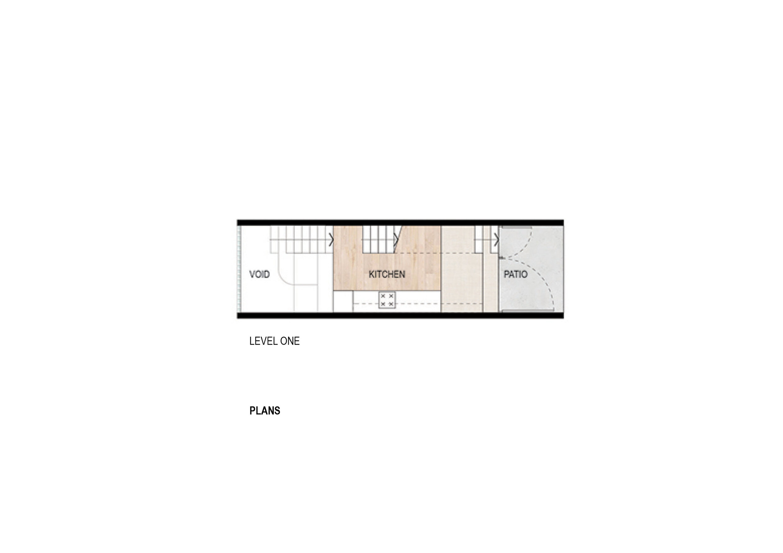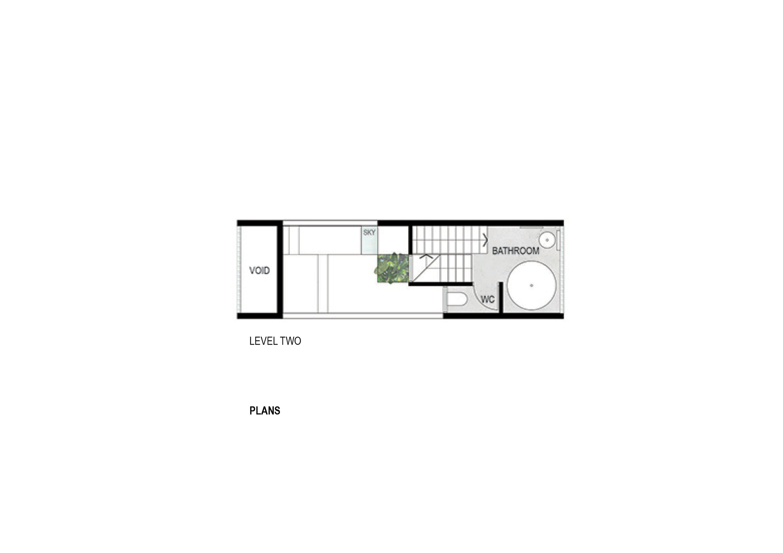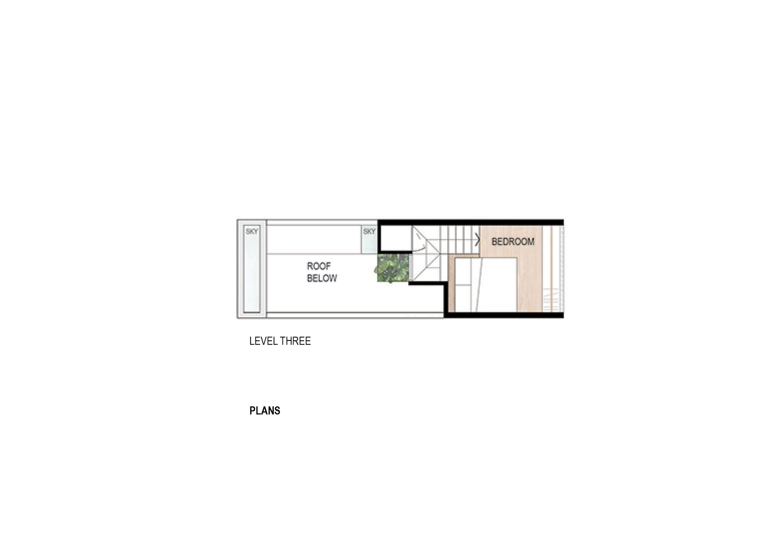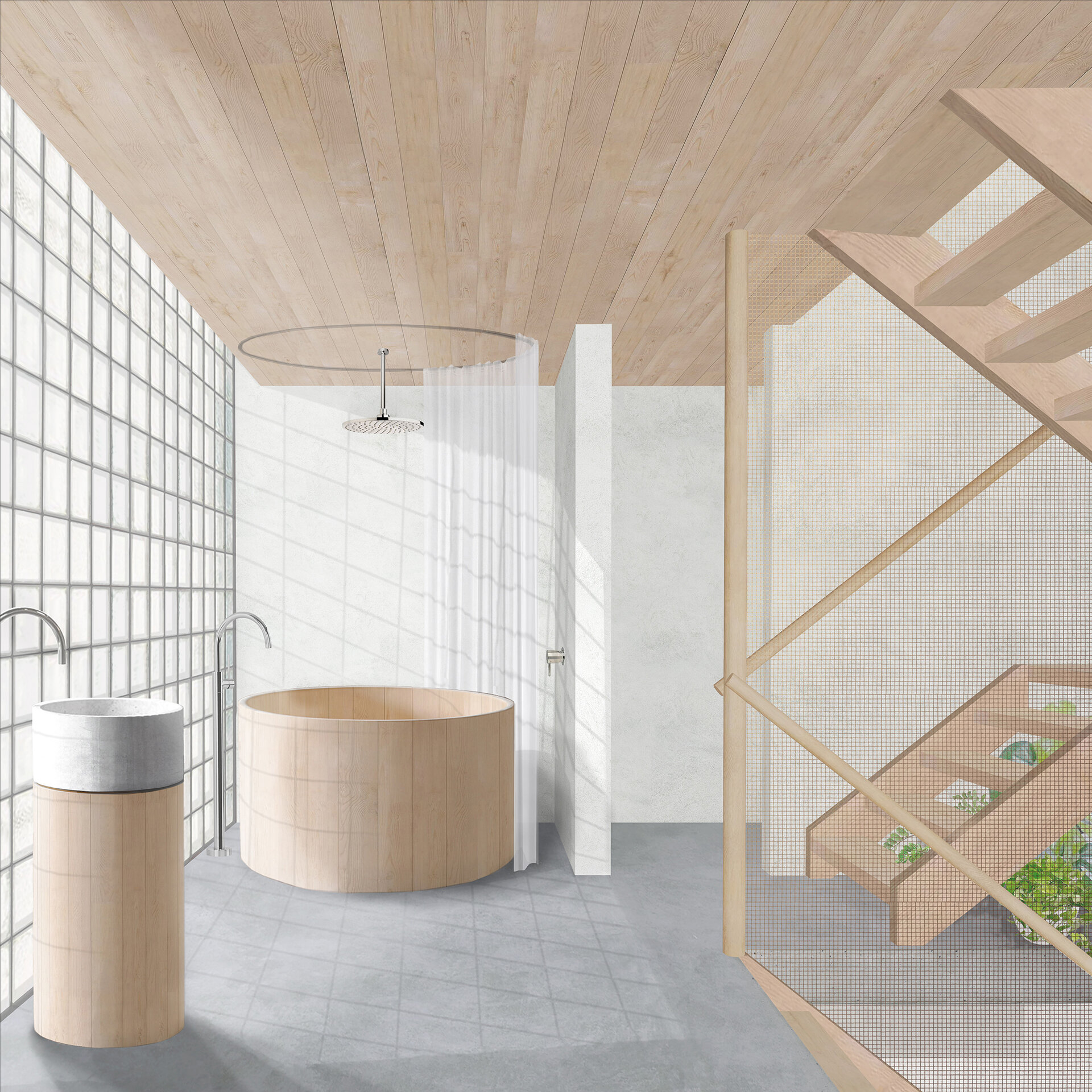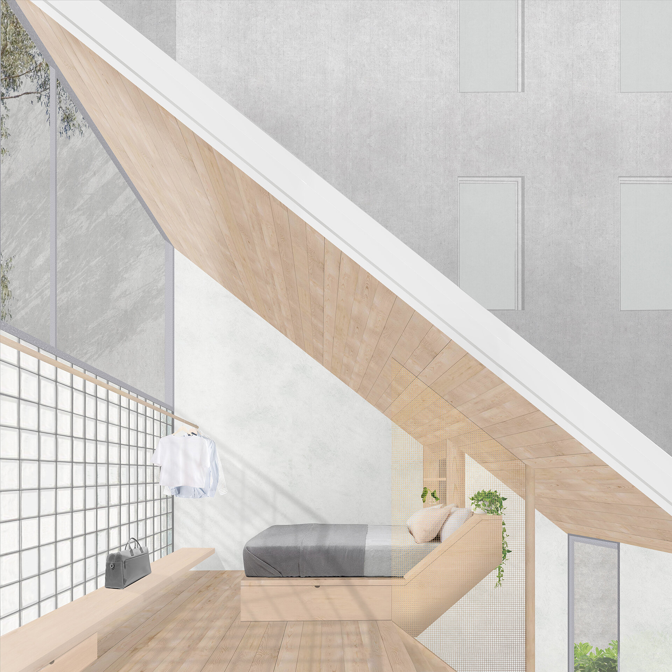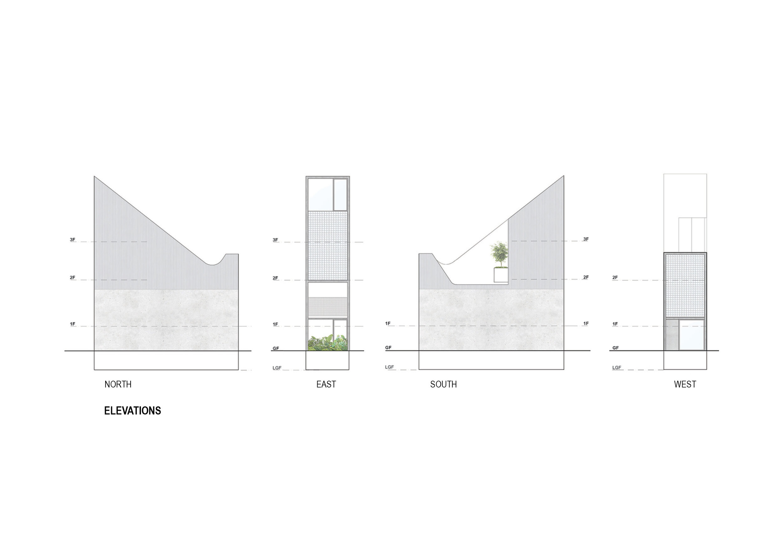DEAD END HOUSE
FITZROY NORTH
This project is a micro-house concept. It is proposed to accommodate 2 people over 30m2.
With increasing demands on our city for housing it makes sense that we should consider the under utilised and remnant pieces of land created from the collision of old and new, as a strategy for sustainable growth. So when we were given the opportunity to design a home on this tiny 30m2 site, with little natural light, imposing neighbouring walls, little privacy and poor access, we saw this project as a unique opportunity filled with potential.
“Where should we live?
And how?
Where to find
a place to rest a while?
And how bring
even short-lived peace
to our hearts?”
Dead End House is positioned at the end of an existing dead end laneway. Historically the site was part of a laneway, which ran behind terraced houses and factories. It’s primary use, as with so many of Melbourne’s old laneways, was for providing services - evolving over the years from the “nightman`s thunderbox” collection by horse and cart, to accommodating the underground sewerage network. With the inevitable changing needs of the area the service lane was abandoned and for whatever reason, this small parcel of land was left over, unused and seemingly unusable.
The neighbouring properties are an array of multi level buildings types: a repurposed heritage factory unit complex, a 1980’s reception centre, a new concrete and steel mixed-use development; together with the rear of two remaining Victorian cottages.
The built form of Dead End House arose out of its need to rise and fall: soaring to find light, and diving to avoid neighbouring conditions.
The first design response to the challenging existing conditions was to introduce a lower ground floor, 1.3m below natural ground level. This set-down would provide enough internal height for 2 levels below adjoining neighbouring fenestrations. This space forms the flexible living area with a kitchen platform over. The entry platform level sits halfway between the two, with stairs, seating and a garden element cascading between, blurring the boundaries.
The laneway itself is considered an extension of the internal living spaces. Physical and visual connections between the various levels, between inside and outside, between laneway and house, ensure maximum distribution of light, increased volumes and a heightened sense of space. Dead End House can be ‘opened up’ or ‘shut down’ from the laneway as the inhabitant requires.
The building form increases in height dramatically to the rear third of the site, where it adjoins solid neighbouring walls. Areas requiring separation from the living spaces; the bathroom and bedroom, are housed in this section. The bathroom is designed as an open space with fixtures seemingly more like objects of art than washroom necessities. The toilet has the only internal door in the house. A staircase winds to the top to reach a secluded bedroom with a soaring ceiling and a generous view to the sky and a borrowed gum tree: a sanctuary that enables the inhabitant to escape the urban chaos below.
Capturing light through the various times of day is critical to the design and was achieved through a number of methods. Tall expanses of glass blocks extending over multiple levels creates light transmitting volume whilst maintaining privacy to both ends of the floor pan. The entry void and stairs receive shafts of light from skylights punctured through the billowing ceilings above. Views to the outside and garden elements are introduced at every level to provide much needed connections to nature.
THE MATERIALS + SUSTAINABILITY
The design intended to acknowledge the rudimentary and industrial aesthetic of the laneway site. The materials proposed for Dead End House are an inspired, yet refined and more crafted version of it’s surrounds: glass block infill, rusted mesh screening, raw galvanised steel & exposed concrete. Internally this is combined with the warmth of timber and the crispness of white textured walls.
The building construction consists of high performance glazing and glass blocks, insulated concrete panel walls and cast concrete basement, with a light-weight insulated roof. This combination will form a thermally sealed envelope, significantly reducing heat loss in winter and heat gain in summer.
The house is designed with cross ventilation and low-level air intake through large operable doors and windows. The form of the house, low to the front and soaring to the rear, creates a thermal stack effect. Rainwater collected from the roof via a series of small tanks concealed in ceiling and basement cavities will provide water for landscape and toilet flushing.
Dead End House embraces small scale living, yet it doesn’t forego modern luxury, it doesn’t lack a sense of space, it provides opportunities for various programmed spaces, and it strives for an environmentally responsive outcome. With increasing demands on our city for housing we should consider the under utilised and remnant pieces of land created from the collision of old and new, as a strategy for sustainable growth.


