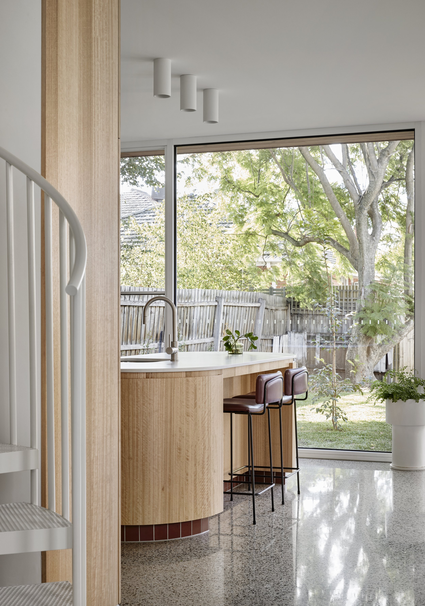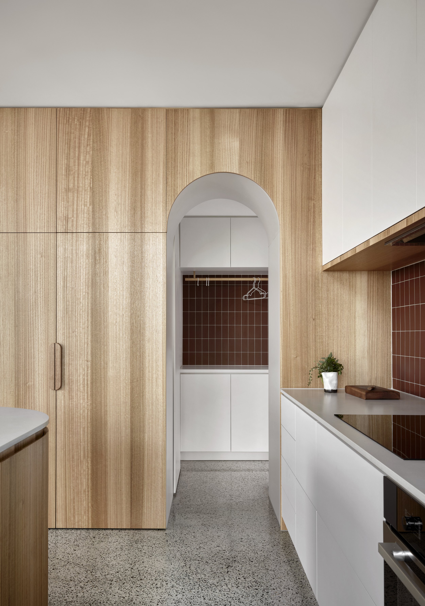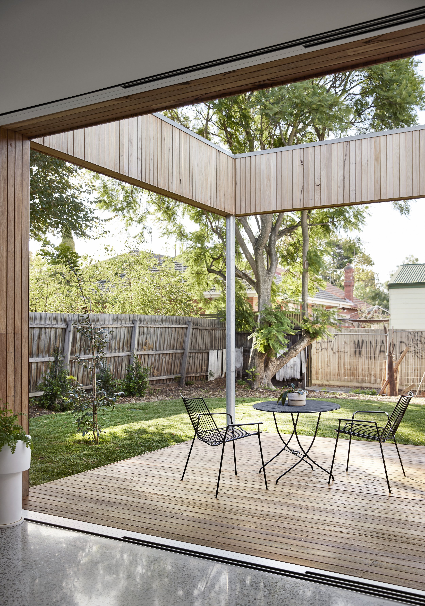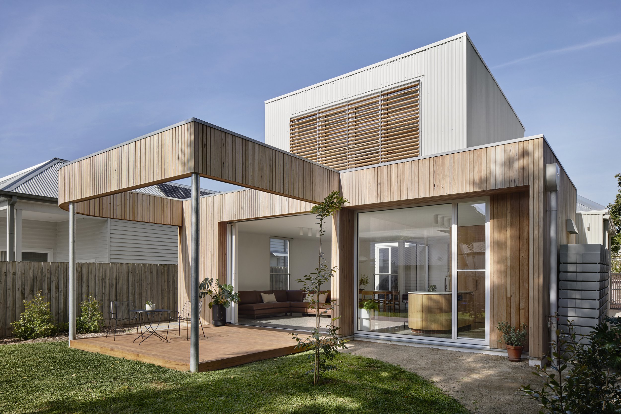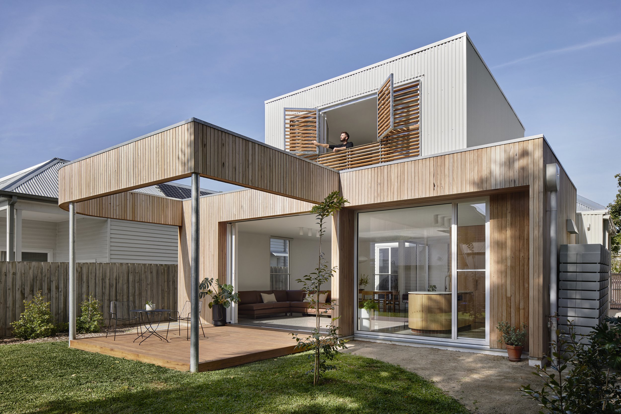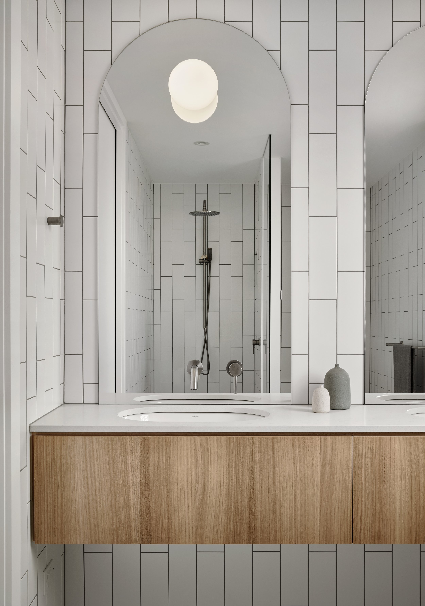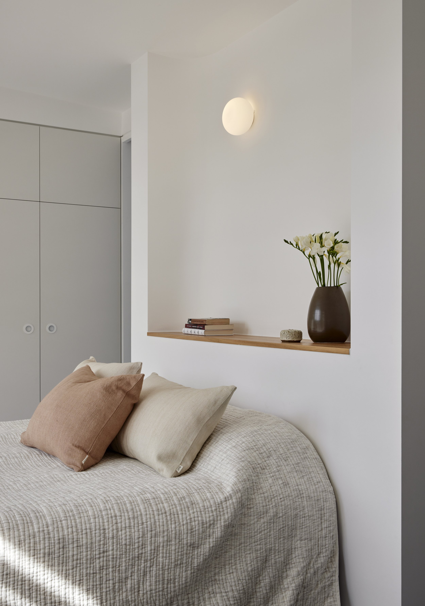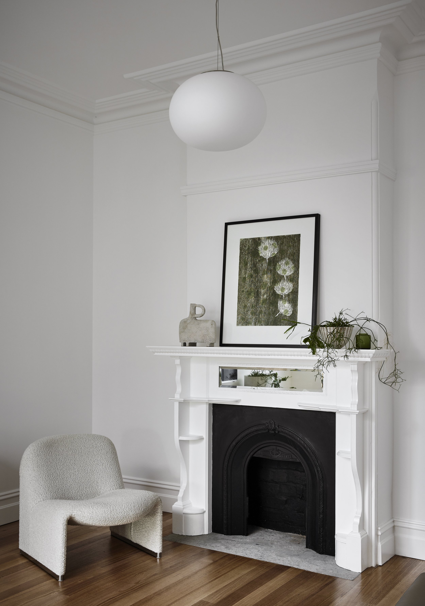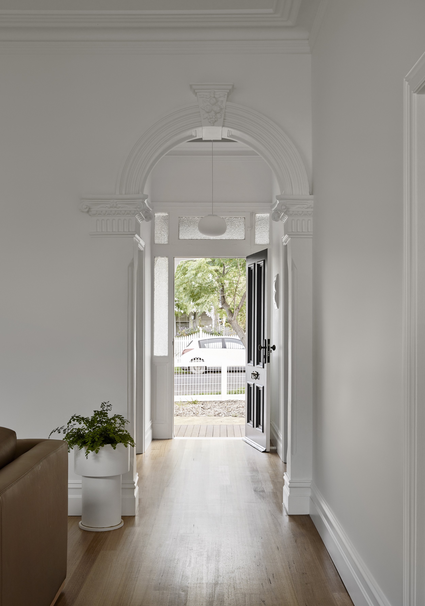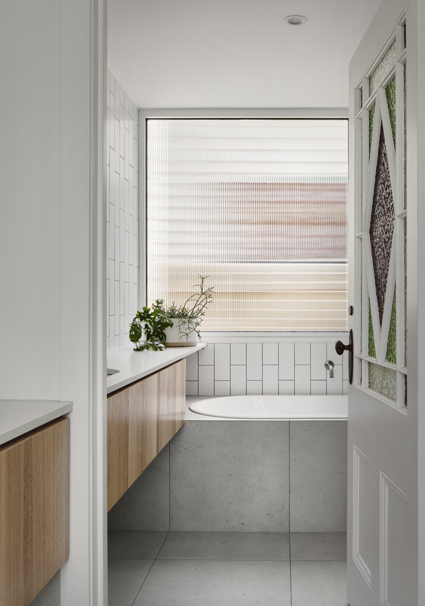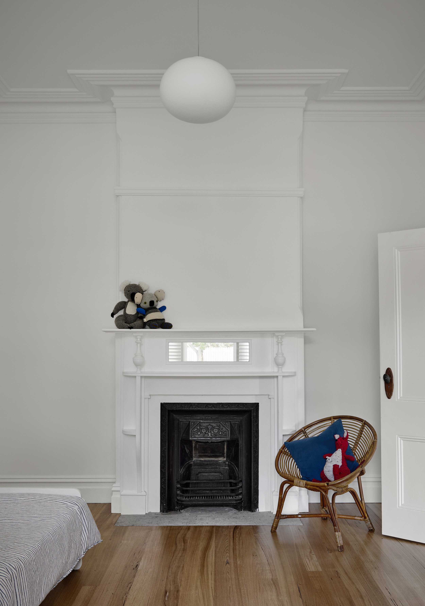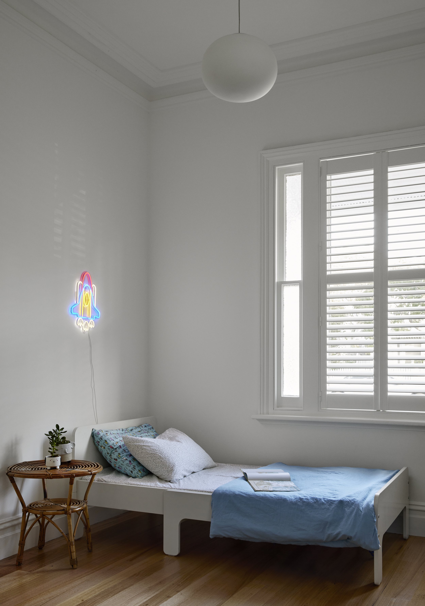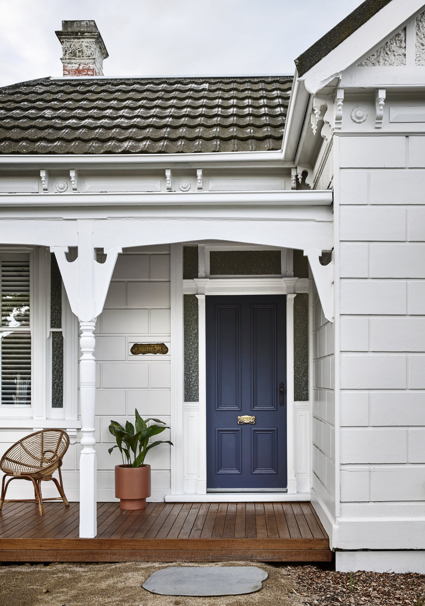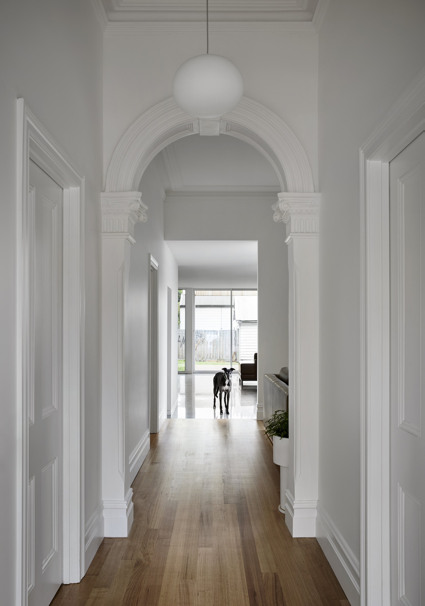Coringle House
FOOTSCRAY
Coringle House, Footscray had beautiful heritage features coupled with a wide North facing back garden that has laneway access and a large Jacaranda tree. We were off to a great start. The design intent was to unite the Victorian-era home with a new contemporary addition to create a subtle, fluid experience of old and new.
A new two storey addition was derived from pure simple forms and a robust minimal material pallet. The rear open plan living area and patio creates a softly curved sculptural form warmly wrapped in timber cladding that frames and embraces the outdoors.
The metal clad parents retreat sits atop with timber batten screening opening up to a Juliet balcony. The two floors are connected with a white mesh spiral staircase.
The warmth of timber is repeated internally through joinery elements and flooring. Large glazed openings and soft white curves manipulate natural light and create joyful spatial experiences that fuse pragmatism and beauty.
The result is a calm and balanced home that effortlessly supports family life.
Completed 2023
Photography: Tess Kelly
Built: Cathedral Homes
Sitting Room: Alky chairs sourced from CCSS
Dining room: Hans Wegner CH36 dining chairs sourced from Angelucci 20th Century
“It was an absolute pleasure working with Sandi and her team at Kuzman Architecture. We have fallen in love with our beautiful home.”




